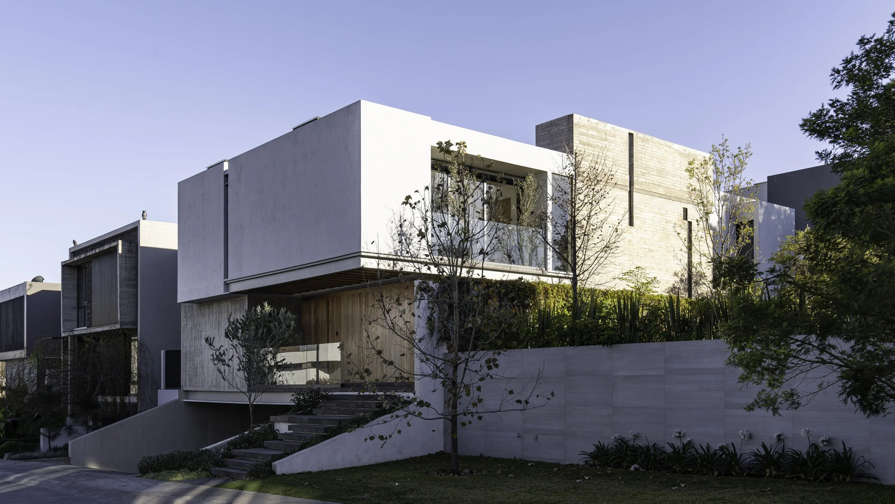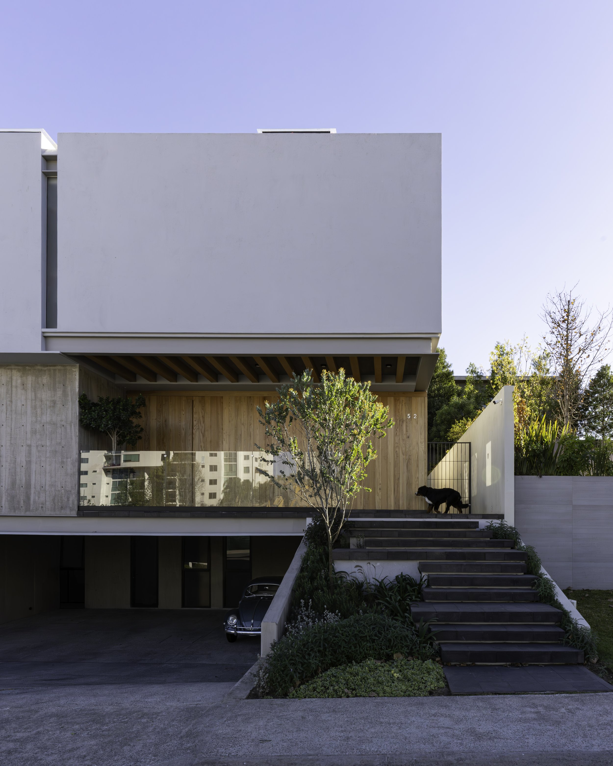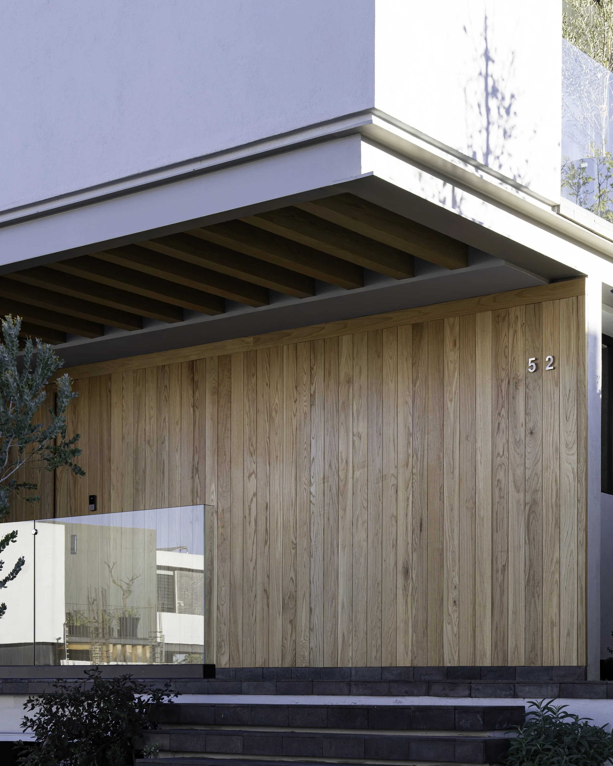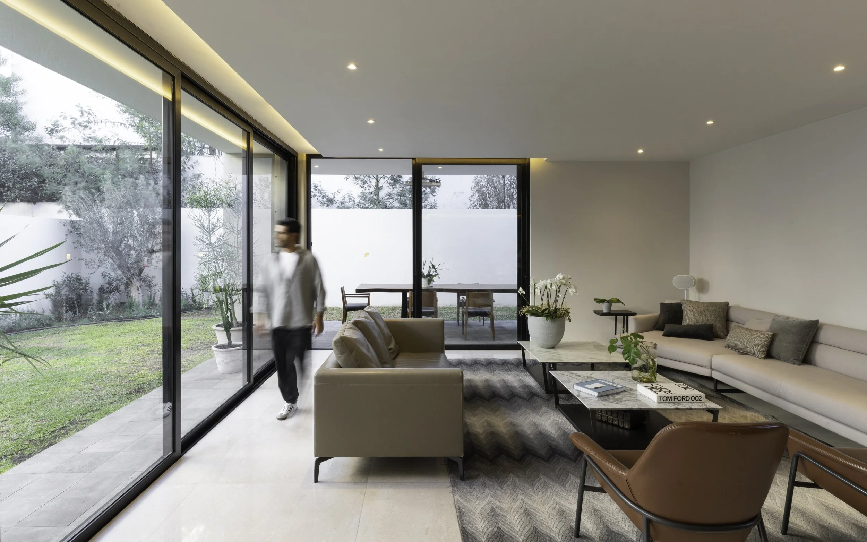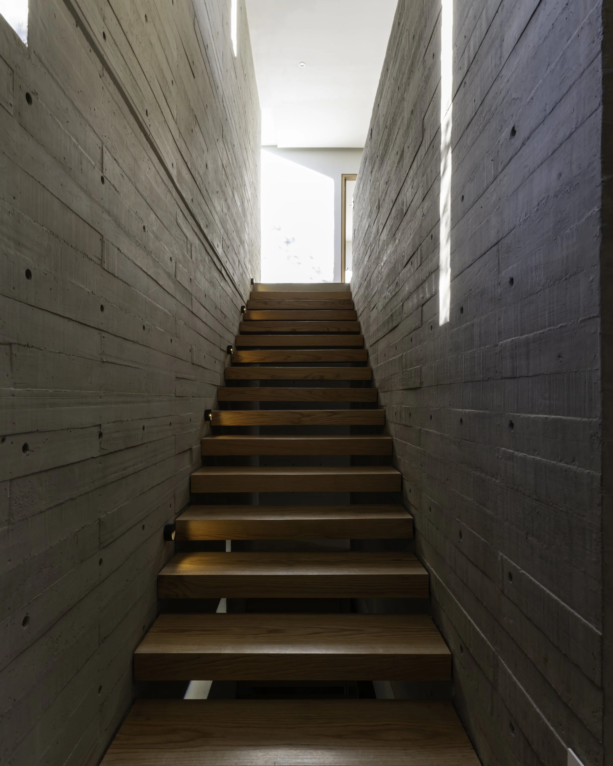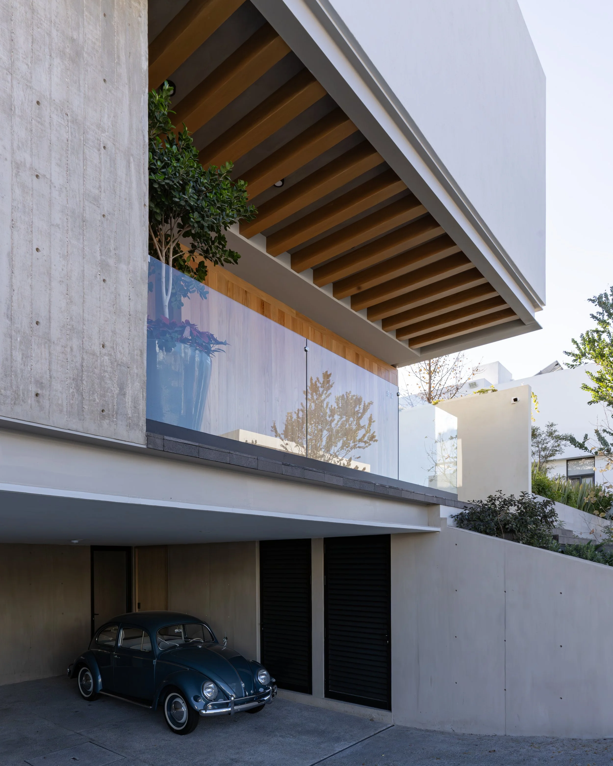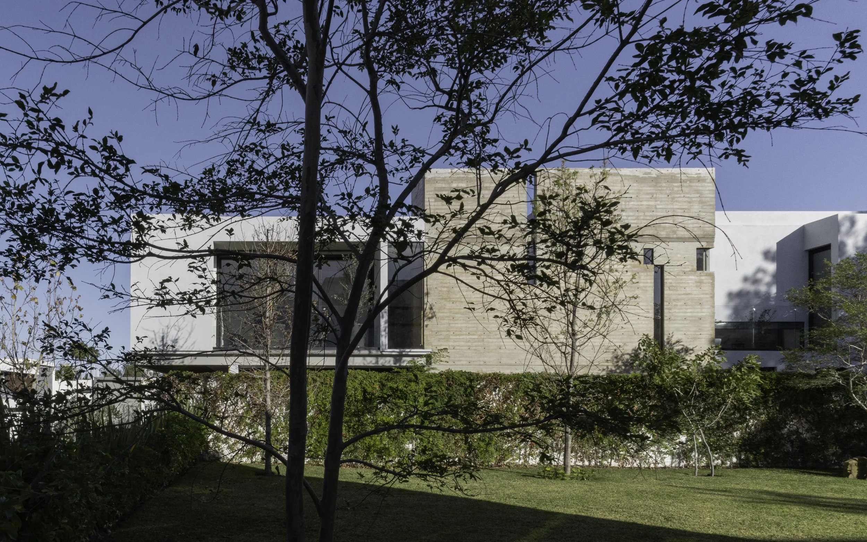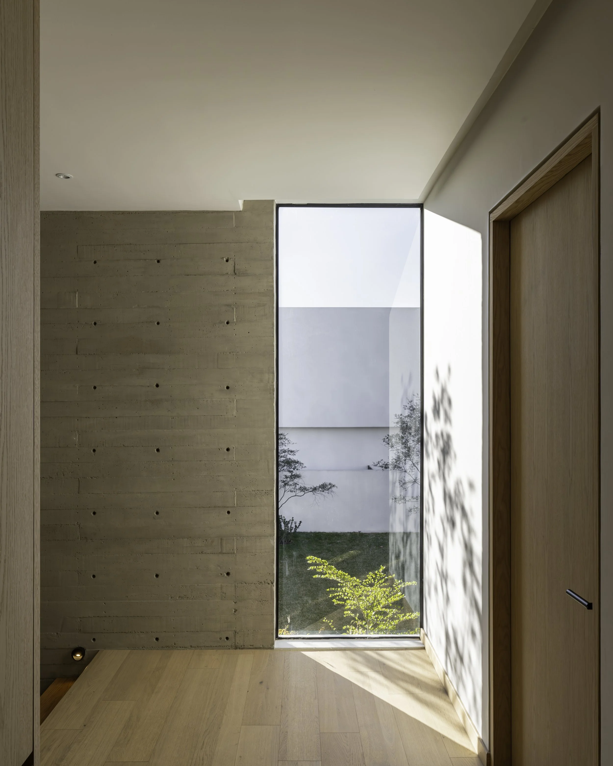Nestled in Zapopan, the concept of well-being spaces takes on a new dimension with the integration of a naturally formed canyon spanning one hectare.
The layout of the house has been reimagined to accommodate this remarkable canyon. A distinctive L-shaped structure now delineates the private areas from the social spaces, seamlessly incorporating private green areas within its design.
Incorporating elements of privacy, socialization, and nature, the Casa 52 project embodies a holistic approach to well-being, seamlessly integrating architecture and environment to create a truly unique living experience.
On one side of the L-shaped structure, you'll find the private quarters, providing residents with secluded retreats for relaxation and contemplation. On the other side, the social areas come to life, featuring inviting spaces for gatherings and entertainment.
PROJECT DETAILS
PROJECT NAME
ZAPOPAN, MEXICO
LOCATION
52
DATE
2023
TEAM DETAILS
ARCHITECTURE
CONSTRUCTION
ENGINEERING
MANAGEMENT
PHOTOGRAPHY
FIRMUS LIVING | ARCHITECTURE
FIRMUS LIVING | CONSTRUCTION
DACA ESTRUCTURAL
FIRMUS LIVING | PMI
MAVIX
RELATED PROJECTS

